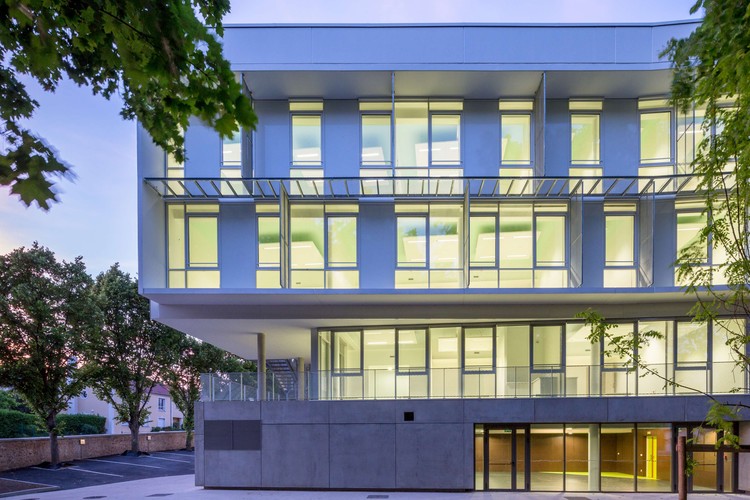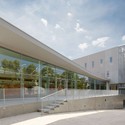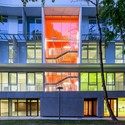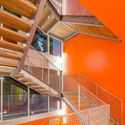
-
Architects: Atelier Novembre
- Area: 3400 m²
- Year: 2015
-
Photographs:11H45
-
Contractors: DV Construction, Satelec, Euro Ascenseurs, Schneider

Text description provided by the architects. Atelier Novembre delivers a social platform in Palaiseau The architectural firm has just finished constructing a 3,400m² social platform grouping together several social service offices on the same site. The main challenge of this social platform in Palaiseau was to give social workers in different departments a pleasant, shared environment to work in, and the serenity to receive visitors with very demanding social issues.

Two factors profoundly influenced the architectural side of the project: the conservation of a former police station with a surface area of 160m², the presence of which should not skew the perception of this platform; then the preservation of a thriving plot of vegetation situated at the other end of the site, at the bottom of the sloping plot.

A line was therefore drawn between these two anchor points, to balance the levels, the dynamics strengthened by the site's incline. The horizontal nature of this base gives the building as a whole a tranquil serenity, which is essential for receiving visitors who are facing difficulties. This detachment also reaffirms the presence of the social platform from the perspective of the adjacent roads.

The hall, an important reception area, is largely open and at one height. It feels more like a cosy home environment than an austere administrative building. The clarity of the composition, the penetration of natural light obtained by lifting the roof and the multiple panes which give a glimpse of the central patio - all help create an atmosphere which is conducive to listening and dialogue, qualities which are essential to the success of work with a social focus.

The building is set back and is modest in height in comparison to the houses opposite, then gains height along the adjoining buildings, fading initially behind the former police station to then rival the canopy of tall-top trees south of the site. This simple U-shaped composition around the hall expresses the aim of convergence. The separation in height, between the "low" hall accessible to the public and the "high" offices not accessible to the public, confirms this interpretation.

Aluminium mesh clads the emerging parts of the construction. Its whiteness and reflections give it a wonderful immateriality by creating depths by superimposition over the panes.

This Maison des solidarités (MDS - social services centre) groups together departmental social services (child protection, social workers and nurseries), the Centre Communal d’Action Sociale (CCAS - municipal welfare centre) and the Mission Locale Vitacité (youth services centre).

Built to High Environmental Quality standards, this building is equipped with a thermal labyrinth: an innovative and ecological system for processing fresh or warm air.






























